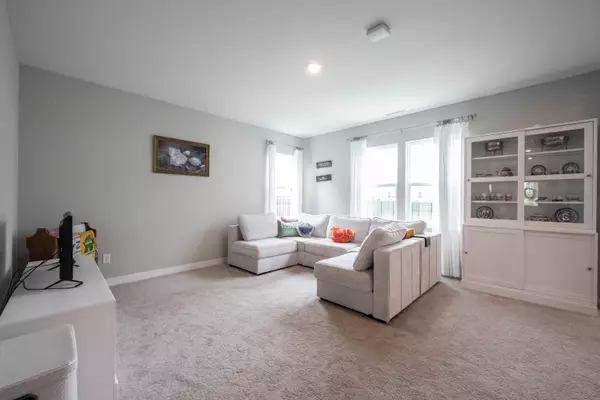$385,000
$389,999
1.3%For more information regarding the value of a property, please contact us for a free consultation.
9830 Sonnette CIR Fishers, IN 46040
5 Beds
3 Baths
2,580 SqFt
Key Details
Sold Price $385,000
Property Type Single Family Home
Sub Type Single Family Residence
Listing Status Sold
Purchase Type For Sale
Square Footage 2,580 sqft
Price per Sqft $149
Subdivision Bridger Pines
MLS Listing ID 21936490
Sold Date 09/29/23
Bedrooms 5
Full Baths 3
HOA Fees $45/ann
HOA Y/N Yes
Year Built 2020
Tax Year 2023
Lot Size 7,840 Sqft
Acres 0.18
Property Description
Stunning inside & Out! 3 yr old hm in Bridger Pines nestled on a cul-de-sac! Featuring 5 bdrms, 3 full bths & loft! Open the door to 9ft clngs on the main, LVP flrng flows seamlessly throughout the main flr and spacious rms throughout. 5th bdrm or hm office off the foyer. Greatroom drenched in natural light, opens to dining area & ktchn w/42" white cbnts, center island, SS applnc, Quartz Counters! Hearth room/Brkfst rm off kitchen w/plantation shutters & 3 walls of windows overlooking fenced backyard & patio! Mudroom w/bootbench. Upstairs: 4 spacious bdrms & loft. Primary bdrm w/ensuite bath features luxury WI shower, dual sink vanity & WIC! 3 spacious bdrms, upstairs laundry rm complete the space! Why build new when you can move right in!
Location
State IN
County Hamilton
Rooms
Main Level Bedrooms 1
Interior
Interior Features Attic Access, Raised Ceiling(s), Hi-Speed Internet Availbl
Cooling Central Electric
Equipment Smoke Alarm
Fireplace N
Appliance Dishwasher, Disposal, MicroHood, Electric Oven, Refrigerator, Electric Water Heater
Exterior
Exterior Feature Smart Lock(s)
Garage Spaces 2.0
Utilities Available Cable Available
View Y/N false
Building
Story Two
Foundation Slab
Water Municipal/City
Architectural Style TraditonalAmerican
Structure Type Brick, Cement Siding
New Construction false
Schools
Elementary Schools Southeastern Elementary School
Middle Schools Hamilton Se Int And Jr High Sch
High Schools Hamilton Southeastern Hs
School District Hamilton Southeastern Schools
Others
HOA Fee Include Entrance Common, Insurance, Maintenance, Management
Ownership Mandatory Fee
Read Less
Want to know what your home might be worth? Contact us for a FREE valuation!

Our team is ready to help you sell your home for the highest possible price ASAP

© 2024 Listings courtesy of MIBOR as distributed by MLS GRID. All Rights Reserved.




